Ask Me About Webinar: Data Center Assets - Modeling, Cooling, and CFD Simulation
Join our 30-minute expert session on July 10, 2025 (9:00 AM & 5:00 PM CET), to explore Digital Twins, cooling simulations, and IT infrastructure modeling. Learn how to boost resiliency and plan power capacity effectively. Register now to secure your spot!
Cooling issues
EcoStruxure IT forum
Schneider Electric support forum about installation and configuration for DCIM including EcoStruxure IT Expert, IT Advisor, Data Center Expert, and NetBotz
- Mark Topic as New
- Mark Topic as Read
- Float this Topic for Current User
- Bookmark
- Subscribe
- Mute
- Printer Friendly Page
- Mark as New
- Bookmark
- Subscribe
- Mute
- Permalink
- Email to a Friend
- Report Inappropriate Content
Link copied. Please paste this link to share this article on your social media post.
Posted: 2020-07-02 09:33 AM . Last Modified: 2024-04-10 01:11 AM
Cooling issues
Hello.
We have installed 6 Emerson Liebert PCW PH170 like this to meet our cooling requirements in our data center room:
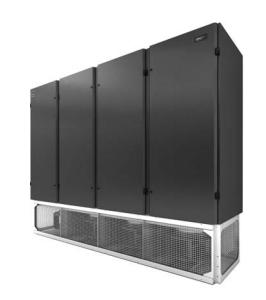
They come equipped with a downflow module, I haven't found any gnome in DCO so I have used the NetworkAIR FM DX Air Cooled 208-230v / 60Hz, Downflow gnome to model it.
The problem I'm facing is that these units are placed in separate rooms from the server room, the push the cold air below the raised floor of the server room and it is distributed through perforated tiles that are in the cold aisles. The hot air is then again captured by rows of perforated tiles placed in the dropped ceiling.
(In this image, IT 1-1, 1-2, etc, are the cooling units. The cool air is distributed through the middle of each of the three rack modules in blue, while the hot air is collected in the red bar of tiles).
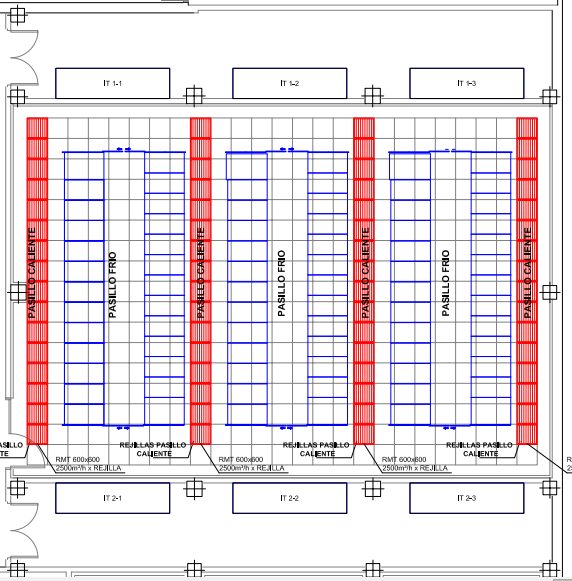
(detail of the cooling units)
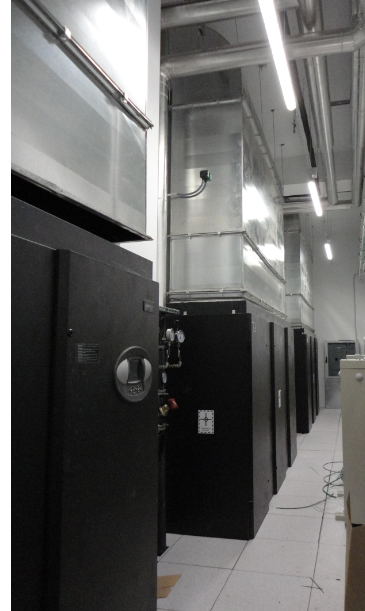
(detail of the hot aisle tiles in the dropped ceiling)
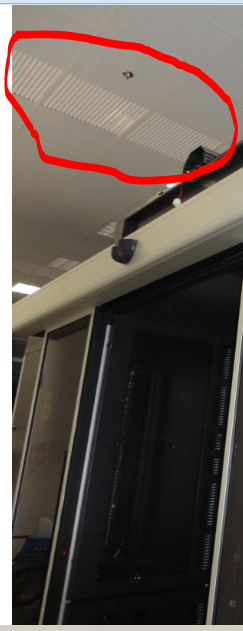
In the design I have made in DCO, I can't get no cooling measures from the server room because of the absence of the cooling units:
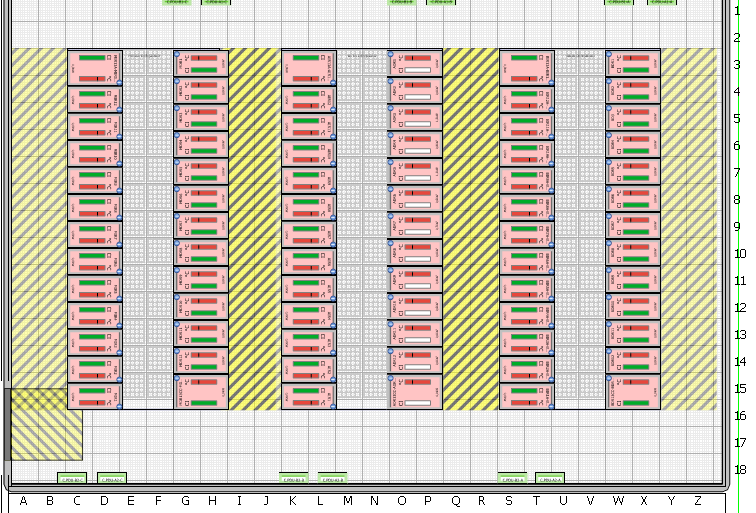
Only when I put cooling units the same room, things start to change, but it's not valid because the equipment is in the adjacent rooms:
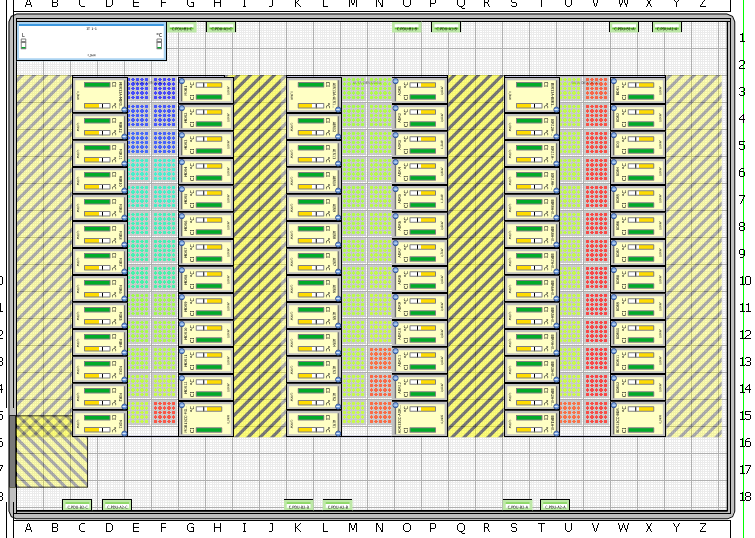
Is there any workaround or fix to sort it out? Or there is any other gnome that can do this? I have also tried to place vertical grilles in the walls and simulate the air flow from the emerson cooling units but the results are not the same.
Thanks.
(CID:93193452)
- Labels:
-
Data Center Operation
Link copied. Please paste this link to share this article on your social media post.
Accepted Solutions
- Mark as New
- Bookmark
- Subscribe
- Mute
- Permalink
- Email to a Friend
- Report Inappropriate Content
Link copied. Please paste this link to share this article on your social media post.
Posted: 2020-07-02 09:33 AM . Last Modified: 2024-04-10 01:11 AM
Hi Manuel,
What an absolutely amazing description of your setup and issue! wow
The exact problem you are describing is possible from v7.4 of DCO.
The documentation can be found here: Designs with CRAC Units Placed Outside the Room
Hopefully this is enough for you to get this modelled and working in your setup? Otherwise I trust you will let us know.
(CID:93193463)
Link copied. Please paste this link to share this article on your social media post.
- Mark as New
- Bookmark
- Subscribe
- Mute
- Permalink
- Email to a Friend
- Report Inappropriate Content
Link copied. Please paste this link to share this article on your social media post.
Posted: 2020-07-02 09:33 AM . Last Modified: 2024-04-10 01:11 AM
Hi Manuel,
What an absolutely amazing description of your setup and issue! wow
The exact problem you are describing is possible from v7.4 of DCO.
The documentation can be found here: Designs with CRAC Units Placed Outside the Room
Hopefully this is enough for you to get this modelled and working in your setup? Otherwise I trust you will let us know.
(CID:93193463)
Link copied. Please paste this link to share this article on your social media post.
- Mark as New
- Bookmark
- Subscribe
- Mute
- Permalink
- Email to a Friend
- Report Inappropriate Content
Link copied. Please paste this link to share this article on your social media post.
Posted: 2020-07-02 09:34 AM . Last Modified: 2024-04-10 01:10 AM
Soren,
I have a similar situation with CRAC units outside the hall but the difference being there is no drop ceiling and the return air grills are located on the wall. Is there a way to model that?
(CID:93193467)
Link copied. Please paste this link to share this article on your social media post.
- Mark as New
- Bookmark
- Subscribe
- Mute
- Permalink
- Email to a Friend
- Report Inappropriate Content
Link copied. Please paste this link to share this article on your social media post.
Posted: 2020-07-02 09:34 AM . Last Modified: 2024-04-10 01:10 AM
Hi James,
There is a way to model your setup as well assuming you have v7.4.
You need to use the "Vertical Grille" genome from the genome library.
Those can then be added to the wall of the room where located and size adjusted in the "Physical" properties section of the vertical grille it self.
In the "Cooling" property page of the vertical grille you specify what the airflow through the grille will be. Also the temperature can be specified if needed. Otherwise the room default is used which can be found in the "Cooling" properties of the room (Cooler Supply).
You must add at least 2 vertical grilles to the room 1 with air going into the room and 1 with air going out of the room.
The vertical grilles is not depended on the CRAC units. That means they will assume "infinite" cooling capabilities being able to deliver what is specified in airflow and temperature.
Example, bottom grille at the left provides air, right side grill takes air out of the room
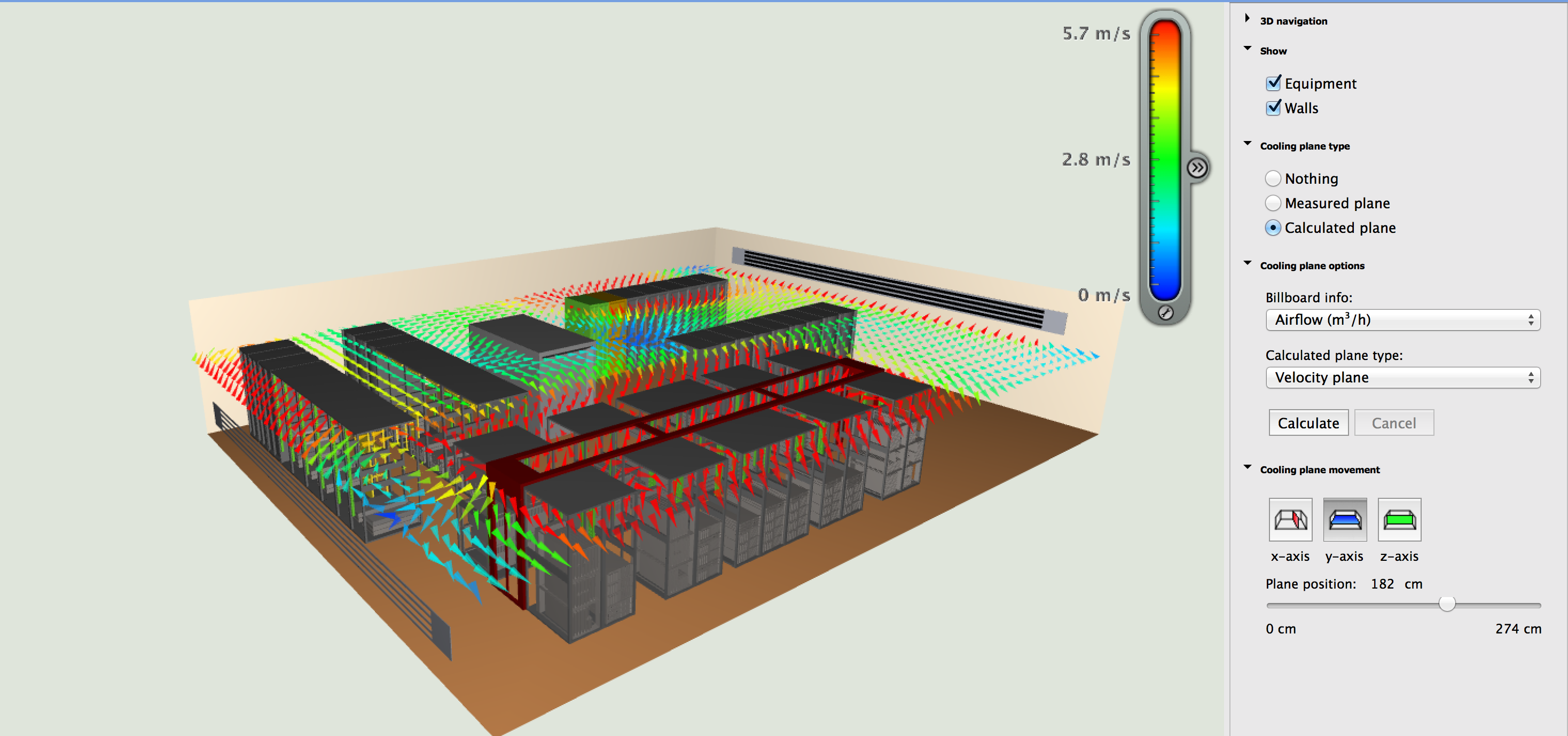
(CID:93193552)
Link copied. Please paste this link to share this article on your social media post.
- Mark as New
- Bookmark
- Subscribe
- Mute
- Permalink
- Email to a Friend
- Report Inappropriate Content
Link copied. Please paste this link to share this article on your social media post.
Posted: 2020-07-02 09:34 AM . Last Modified: 2024-04-10 01:10 AM
Soren,
Would I have to remove the CRACR units?
At the moment I have the CRAC units outside of the room with perforated floor tiles in the DC (as per actual setup). Which supplies air correctly but the problem is with the return air as there are wall grilles that the return air passes through which I cant model as you need two vertical grilles on DCO. Is there any way to model the return air correctly (without adding a drop ceiling or another work around)?
(CID:93193569)
Link copied. Please paste this link to share this article on your social media post.
- Mark as New
- Bookmark
- Subscribe
- Mute
- Permalink
- Email to a Friend
- Report Inappropriate Content
Link copied. Please paste this link to share this article on your social media post.
Posted: 2020-07-02 09:34 AM . Last Modified: 2024-04-10 01:10 AM
Hi James,
You do not need to remove the CRACs they can coexist with the vertical grilles.
At present there are no way to model your exact setup. As you also state you need 2 vertical grilles providing air in and out of the room. Depending on the location of the return air grill in your room it might make sense to do a work around with drop ceiling and ceiling tiles which is the only work around at present. Besides of course not modelling the return air which I guess would be a worst case scenario in your setup.
I will track your setup in our feature request database as a setup that is currently not supported.
(CID:93193592)
Link copied. Please paste this link to share this article on your social media post.
- Mark as New
- Bookmark
- Subscribe
- Mute
- Permalink
- Email to a Friend
- Report Inappropriate Content
Link copied. Please paste this link to share this article on your social media post.
Posted: 2020-07-02 09:34 AM . Last Modified: 2024-04-10 01:10 AM
Soren, To bring this issue up again. If I have a CRAC unit outside the room which say has airflow set to 100 m3/h and I have a vertical grille in front supplying air into the room and that is set to 100 m3/h, will the model assume there is 200 m3/h of air being supplied?
(CID:94601639)
Link copied. Please paste this link to share this article on your social media post.
- Mark as New
- Bookmark
- Subscribe
- Mute
- Permalink
- Email to a Friend
- Report Inappropriate Content
Link copied. Please paste this link to share this article on your social media post.
Posted: 2020-07-02 09:34 AM . Last Modified: 2024-04-10 01:10 AM
Hi James, The system will understand this as 200m3/h supplied into the room. In order to make the vertical grille functionality work you need to "disable" the CRAC units by setting them to not supplying air (setting air flow to 0m3/h)
(CID:94601651)
Link copied. Please paste this link to share this article on your social media post.
- Mark as New
- Bookmark
- Subscribe
- Mute
- Permalink
- Email to a Friend
- Report Inappropriate Content
Link copied. Please paste this link to share this article on your social media post.
Posted: 2020-07-02 09:34 AM . Last Modified: 2024-04-10 01:10 AM
Thanks Soren,
Would it be fair to say that DCO can't handle CRAC units being outside the room without having to do a number of workarounds? How would I go about getting this raised with the programmers at Schneider, unless that it yourself, as I currently cannot represent all, bar one, of our DCs cooling requirements?
(CID:94601680)
Link copied. Please paste this link to share this article on your social media post.
- Mark as New
- Bookmark
- Subscribe
- Mute
- Permalink
- Email to a Friend
- Report Inappropriate Content
Link copied. Please paste this link to share this article on your social media post.
Posted: 2020-07-02 09:34 AM . Last Modified: 2024-04-10 01:10 AM
Hi James, It depends on how the "CRAC outside of the room" setup is in my opinion. It would be fair to say that having CRAC units outside the room and air out of the room via grille(s) is not well supported. I will track CRAC units placed outside the room and return air out of the room via grille(s) in our feature request database. The feature request system is the interface towards our engineering/programmers/development team. Are there any other setups then the one explained that you are not capable of modelling?
(CID:94601947)
Link copied. Please paste this link to share this article on your social media post.
- Mark as New
- Bookmark
- Subscribe
- Mute
- Permalink
- Email to a Friend
- Report Inappropriate Content
Link copied. Please paste this link to share this article on your social media post.
Posted: 2020-07-02 09:34 AM . Last Modified: 2024-04-10 01:10 AM
Søren Bruncke Mikkelsen,
The two setups I have are that can't be modelled correctly
- CRACs outside the room supplying cold air under the floor and entering the DC through perforated floor tiles with return air going back via grilled vents in the wall. There is no dropped ceiling
- Through wall cooling. So CRACs are outside the room but the wall is vented and air is supplied through the wall. The return air is going back via a ceiling plenum through chimneys on the racks.
Do those two scenarios make sense? If not I can provide more information.
Regards
James
(CID:94601962)
Link copied. Please paste this link to share this article on your social media post.
- Mark as New
- Bookmark
- Subscribe
- Mute
- Permalink
- Email to a Friend
- Report Inappropriate Content
Link copied. Please paste this link to share this article on your social media post.
Posted: 2020-07-02 09:35 AM . Last Modified: 2024-04-10 01:10 AM
Hi James, Sorry I did not answer your question I just tracked this right away since they make absolute sense. If more information is needed we will get in contact with you.
(CID:94602604)
Link copied. Please paste this link to share this article on your social media post.
- Mark as New
- Bookmark
- Subscribe
- Mute
- Permalink
- Email to a Friend
- Report Inappropriate Content
Link copied. Please paste this link to share this article on your social media post.
Posted: 2020-07-02 09:35 AM . Last Modified: 2023-10-31 10:22 PM

This question is closed for comments. You're welcome to start a new topic if you have further comments on this issue.
Link copied. Please paste this link to share this article on your social media post.
Create your free account or log in to subscribe to the board - and gain access to more than 10,000+ support articles along with insights from experts and peers.
Welcome!
Welcome to your new personalized space.
of
