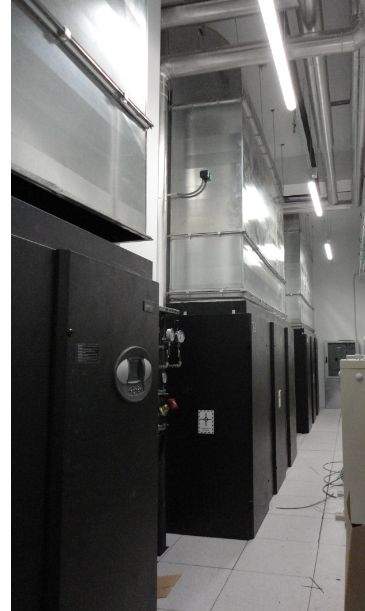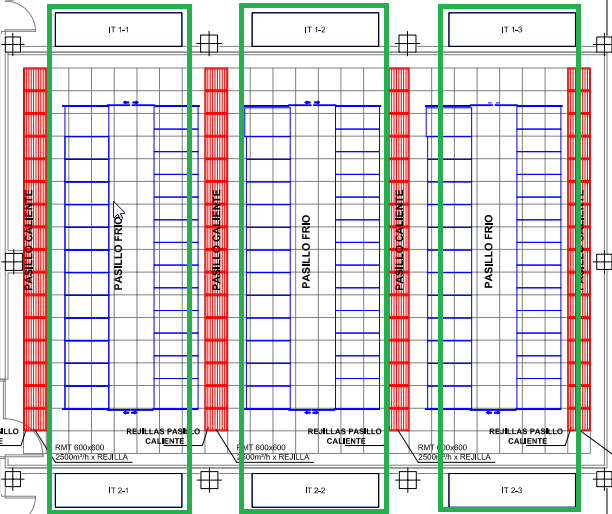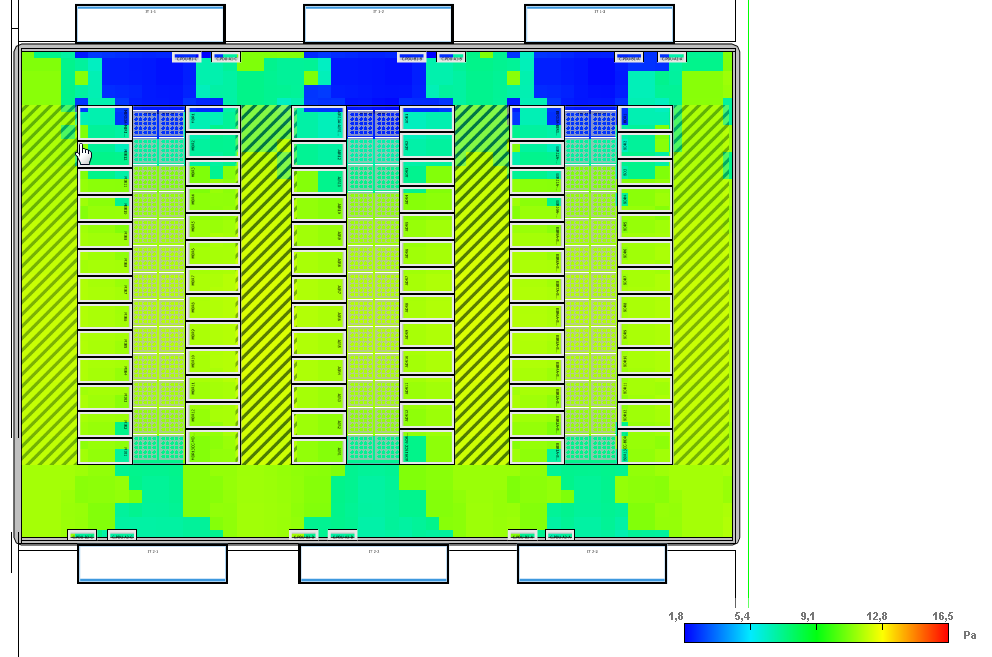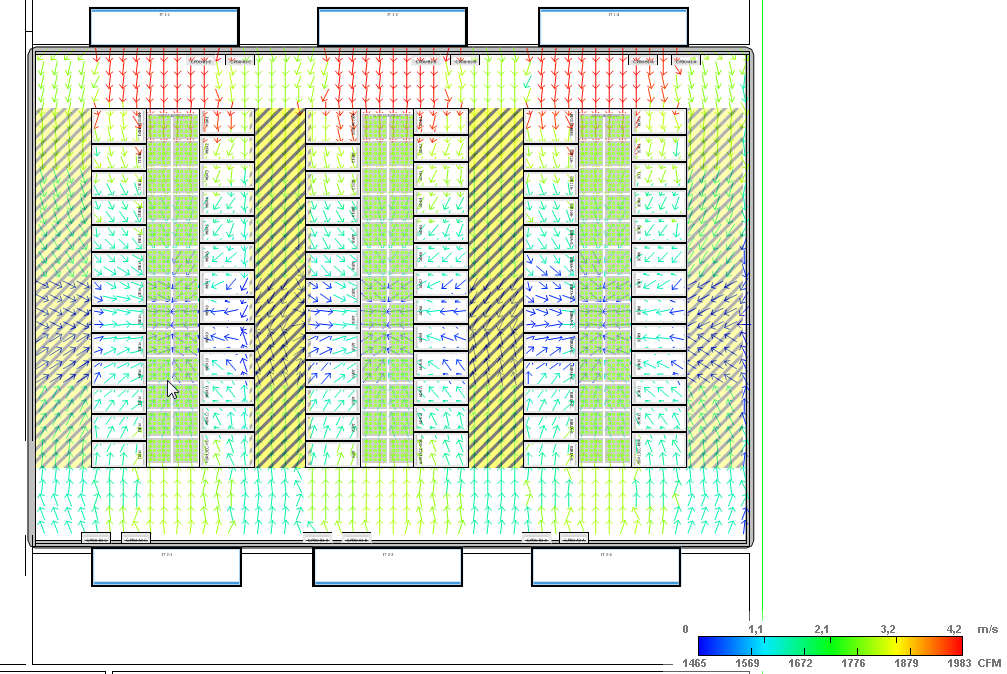Ask Me About Webinar: Data Center Assets - Modeling, Cooling, and CFD Simulation
Join our 30-minute expert session on July 10, 2025 (9:00 AM & 5:00 PM CET), to explore Digital Twins, cooling simulations, and IT infrastructure modeling. Learn how to boost resiliency and plan power capacity effectively. Register now to secure your spot!
Incorrect floor plenum pressure and velocity maps
EcoStruxure IT forum
Schneider Electric support forum about installation and configuration for DCIM including EcoStruxure IT Expert, IT Advisor, Data Center Expert, and NetBotz
- Mark Topic as New
- Mark Topic as Read
- Float this Topic for Current User
- Bookmark
- Subscribe
- Mute
- Printer Friendly Page
- Mark as New
- Bookmark
- Subscribe
- Mute
- Permalink
- Email to a Friend
- Report Inappropriate Content
Link copied. Please paste this link to share this article on your social media post.
Posted: 2020-07-02 10:35 AM . Last Modified: 2024-04-10 12:50 AM
Incorrect floor plenum pressure and velocity maps
Hello everone!
I am facing some issues with the air pressure and air velocity maps and I don't know if there is a way to model it properly on DCO.
According to the floor layout of our datacenter, the floor plenum does not expands over the entire surface of the datacenter floor. It is an enclosed area located below each cold aisle and is connected in both sides with the downflow CRACs that supplies cold air to the cold aile.
On top of that, the perforated tiles of the cold ailes of the floor are modular, they can be regulated individually, allowing not to waste cold air in void or semi-used racks.
This is the layout of the IT hall and the room where the donwflow CRACs are placed:
_.png)
This is how CRACs are placed:

In green, the enclosed areas that represents the floor plenum (each of them are isolated from the rest):

When dco generates plenum pressure and velocity maps, it is not taking into account the real configuration of the floor plenum and dropped ceiling of our data center.
This is the floor plenum pressure that calculates DCO, but for my case, I think that the pressure should be calculated only in the enclosed areas (the green rectangles of the image above):

The same issue occurs with the floor plenum velocities, the arrows should only appear in the enclosed areas, or maybe I'm wrong and this is OK:

Does anybody know if there is a way to model it right?
Thanks in advance.
(CID:93915141)
- Labels:
-
Data Center Operation
Link copied. Please paste this link to share this article on your social media post.
Accepted Solutions
- Mark as New
- Bookmark
- Subscribe
- Mute
- Permalink
- Email to a Friend
- Report Inappropriate Content
Link copied. Please paste this link to share this article on your social media post.
Posted: 2020-07-02 10:35 AM . Last Modified: 2024-04-10 12:50 AM
Hi Manuel,
The setup you have (at least if the 3 areas a physical separate which I understand they are) is currently not supported in DCO.
A work around would be to model the 3 areas as individual rooms as I see it.
I can however not fully answer if this is correctly understood as you write and has therefore asked for some help from a colleague who will comment once back in the office.
(CID:93915307)
Link copied. Please paste this link to share this article on your social media post.
- Mark as New
- Bookmark
- Subscribe
- Mute
- Permalink
- Email to a Friend
- Report Inappropriate Content
Link copied. Please paste this link to share this article on your social media post.
Posted: 2020-07-02 10:35 AM . Last Modified: 2024-04-10 12:50 AM
Hi Manuel, we will look into it, thanks for sharing!
(CID:93915243)
Link copied. Please paste this link to share this article on your social media post.
- Mark as New
- Bookmark
- Subscribe
- Mute
- Permalink
- Email to a Friend
- Report Inappropriate Content
Link copied. Please paste this link to share this article on your social media post.
Posted: 2020-07-02 10:35 AM . Last Modified: 2024-04-10 12:50 AM
Hi Manuel,
The setup you have (at least if the 3 areas a physical separate which I understand they are) is currently not supported in DCO.
A work around would be to model the 3 areas as individual rooms as I see it.
I can however not fully answer if this is correctly understood as you write and has therefore asked for some help from a colleague who will comment once back in the office.
(CID:93915307)
Link copied. Please paste this link to share this article on your social media post.
- Mark as New
- Bookmark
- Subscribe
- Mute
- Permalink
- Email to a Friend
- Report Inappropriate Content
Link copied. Please paste this link to share this article on your social media post.
Posted: 2020-07-02 10:35 AM . Last Modified: 2024-04-10 12:50 AM
Thanks Søren, unfortunately I cannot model as 3 separate areas because the cold aile containments share the same room. If I try to model as separate rooms, the calculations and physical view that are generated in the 3d view won't be accurate.
(CID:93915310)
Link copied. Please paste this link to share this article on your social media post.
- Mark as New
- Bookmark
- Subscribe
- Mute
- Permalink
- Email to a Friend
- Report Inappropriate Content
Link copied. Please paste this link to share this article on your social media post.
Posted: 2020-07-02 10:36 AM . Last Modified: 2024-04-10 12:50 AM
Hi Manuel, I got some more information from my colleague. Another work around might be to manually set the tile airflow rates to "measured" values. This is a manual process and the values that should be entered could then be calculated by creating the 3 separate rooms/setups as described above and capture the airflow values from these setup(s). Otherwise the values could be entered based on your measurement, design etc. The small disadvantage might be that this would require some manual maintenance if changes happen to the airflow provided by the tiles/system...
(CID:93915399)
Link copied. Please paste this link to share this article on your social media post.
- Mark as New
- Bookmark
- Subscribe
- Mute
- Permalink
- Email to a Friend
- Report Inappropriate Content
Link copied. Please paste this link to share this article on your social media post.
Posted: 2020-07-02 10:36 AM . Last Modified: 2023-10-31 11:08 PM

This question is closed for comments. You're welcome to start a new topic if you have further comments on this issue.
Link copied. Please paste this link to share this article on your social media post.
Create your free account or log in to subscribe to the board - and gain access to more than 10,000+ support articles along with insights from experts and peers.
Welcome!
Welcome to your new personalized space.
of
