Ask our Experts
Didn't find what you are looking for? Ask our experts!
Share Your Feedback – Help Us Improve Search on Community! Please take a few minutes to participate in our Search Feedback Survey. Your insights will help us deliver the results you need faster and more accurately. Click here to take the survey
Schneider Electric support forum about installation and configuration for DCIM including EcoStruxure IT Expert, IT Advisor, Data Center Expert, and NetBotz
Search in
Link copied. Please paste this link to share this article on your social media post.
Posted: 2020-07-04 12:37 AM . Last Modified: 2024-04-05 04:31 AM
Hi
i'm having an issue about "Cooling Plane Type - Calculated Plane"
when i press "calculate" i get this issues
How can i solve it?
Thanks
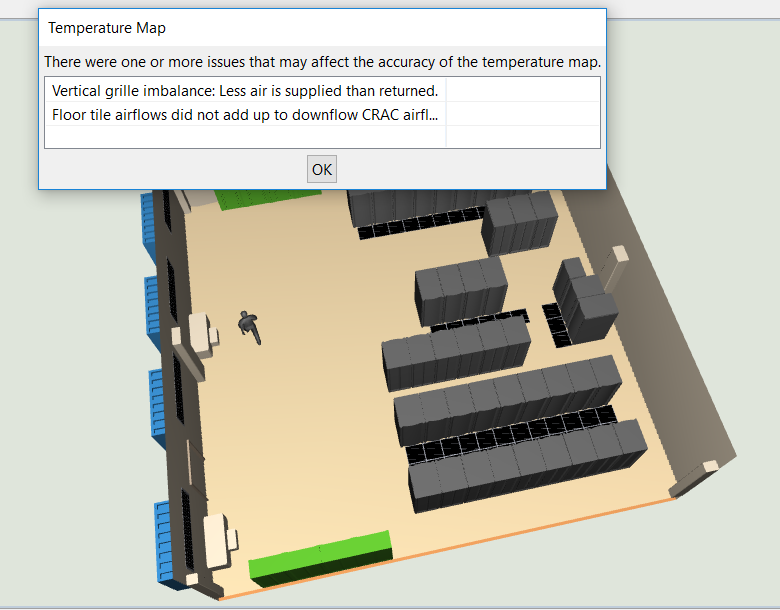
(CID:126164137)
Link copied. Please paste this link to share this article on your social media post.
Link copied. Please paste this link to share this article on your social media post.
Posted: 2020-07-04 12:37 AM . Last Modified: 2024-04-05 04:31 AM
HI!
Here is my suggestions:
2. When you use vertical grills, you have no needs in CRACS to model airflows.
Now your CRACs and tiles are in different rooms that's why you have second error.
Try to delete CRAC units or "turn off" unit and model it again.
(CID:126164255)
Link copied. Please paste this link to share this article on your social media post.
Link copied. Please paste this link to share this article on your social media post.
Posted: 2020-07-04 12:38 AM . Last Modified: 2024-04-05 04:31 AM
airflow direction of vertical grille is "out of room"
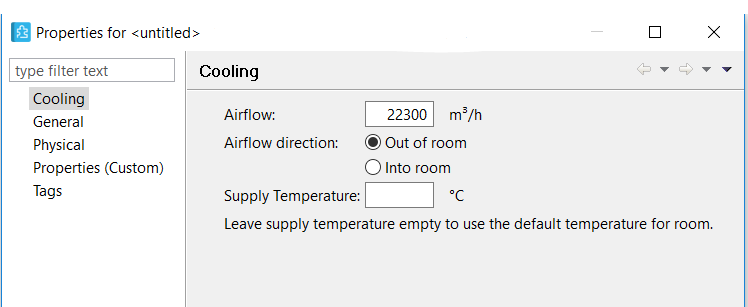
Crac is underfloor
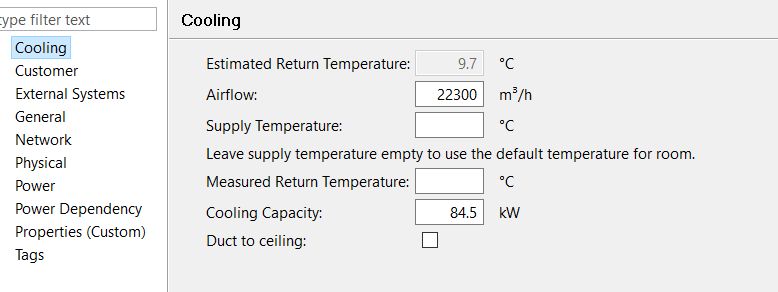
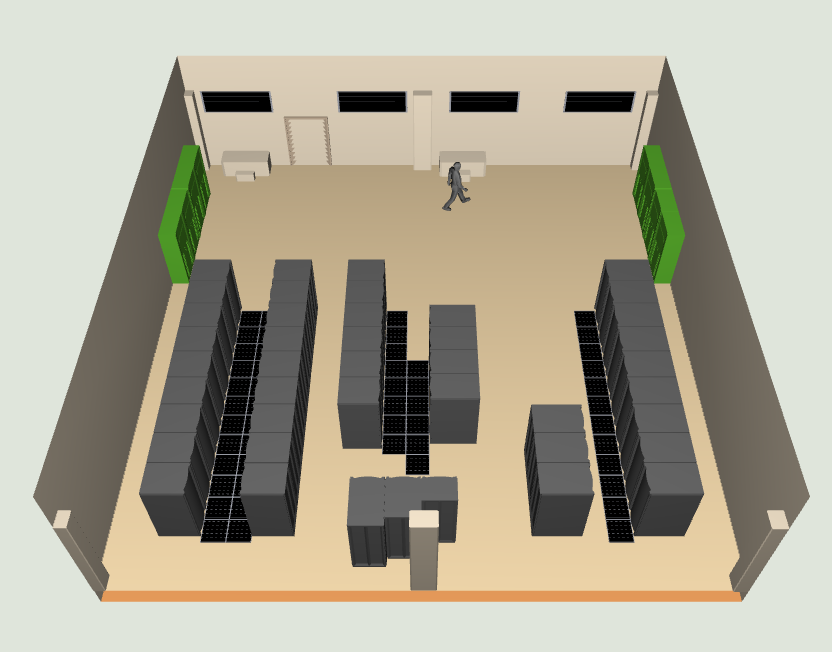
Tile and Cracs are not in different room
but in this configurarion we have more than 40 rooms
(CID:126164269)
Link copied. Please paste this link to share this article on your social media post.
Link copied. Please paste this link to share this article on your social media post.
Posted: 2020-07-04 12:38 AM . Last Modified: 2024-04-05 04:31 AM
I dont see CRACS in that room...
You should consider that vertical grills are not works together with CRACs in cooling calculations. So, to model your setup, you need to have grills with "Out of room" direction and the same quantity of "In room" grilles placed under floor. In this case calculations should be correct.
(CID:126164276)
Link copied. Please paste this link to share this article on your social media post.
Link copied. Please paste this link to share this article on your social media post.
Posted: 2020-07-04 12:38 AM . Last Modified: 2024-04-05 04:31 AM
Sorry
here the cracs
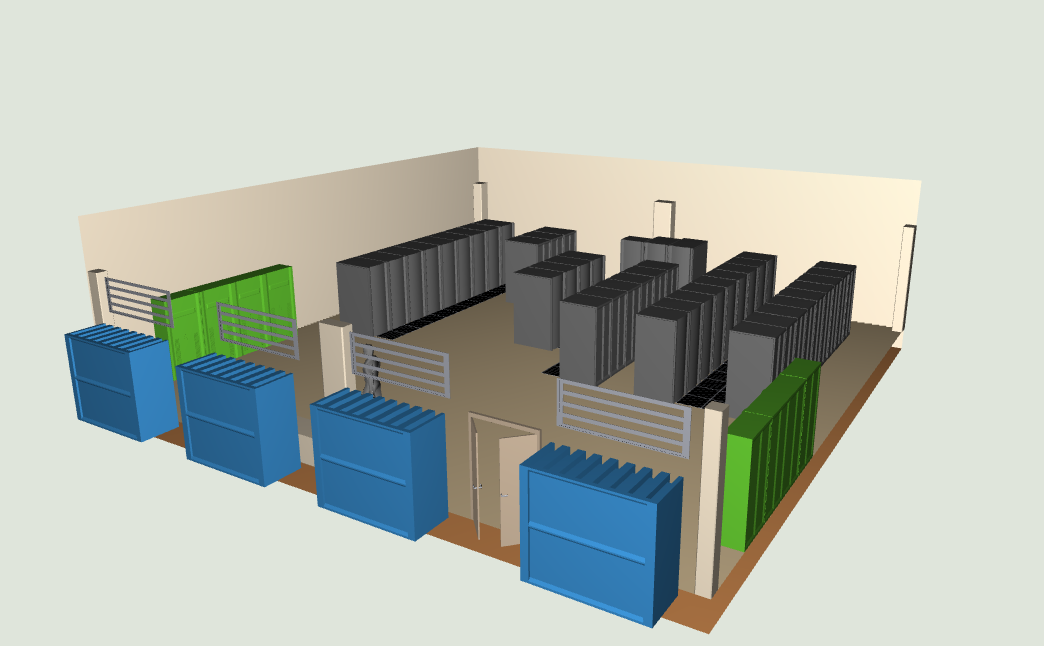
(CID:126164279)
Link copied. Please paste this link to share this article on your social media post.
Link copied. Please paste this link to share this article on your social media post.
Posted: 2020-07-04 12:38 AM . Last Modified: 2024-04-05 04:31 AM
Hi Gianluca,
Concerning the Vertical grille imbalance: the total amount of Airflow for "Out of room" must be the same as "Into room", here is to illustrate two vertical grilles, one Out of room, and one Into room, with the same amount of Airflow:
Concerning the floor tiles and downflow CRAC: you have CRAC units placed outside the room, so you might want to enable CRAC's "Duct to ceiling" feature, configure room to use Drop ceiling (if not configured already) and add some ceiling tiles:
Kind regards
(CID:126164437)
Link copied. Please paste this link to share this article on your social media post.
Link copied. Please paste this link to share this article on your social media post.
Posted: 2020-07-04 12:38 AM . Last Modified: 2024-04-05 04:31 AM
Hi Jef
This is my real configuration
(CID:126164499)
Link copied. Please paste this link to share this article on your social media post.
Link copied. Please paste this link to share this article on your social media post.
Posted: 2020-07-04 12:38 AM . Last Modified: 2024-04-05 04:31 AM
Hi Gianluca,
I think the best way to model your configuration could be using Perforated Floor Tile(s) and CRACs (ducted to ceiling) + Perforated Ceiling Tile(s):
You can also add vertical grilles to the model, but make sure that the total airflow (In and Out of room) is in-balance (or just simply not define airflow's, and let them be zero for vertical grilles).
Kind regards
(CID:126164747)
Link copied. Please paste this link to share this article on your social media post.
Link copied. Please paste this link to share this article on your social media post.
Posted: 2020-07-04 12:38 AM . Last Modified: 2023-10-22 01:51 AM

This question is closed for comments. You're welcome to start a new topic if you have further comments on this issue.
Link copied. Please paste this link to share this article on your social media post.
You’ve reached the end of your document
Create your free account or log in to subscribe to the board - and gain access to more than 10,000+ support articles along with insights from experts and peers.