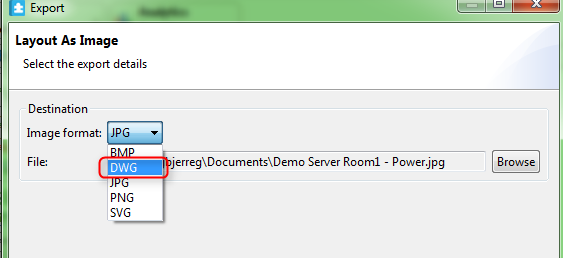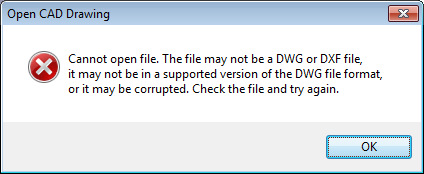Ask our Experts
Didn't find what you are looking for? Ask our experts!
Share Your Feedback – Help Us Improve Search on Community! Please take a few minutes to participate in our Search Feedback Survey. Your insights will help us deliver the results you need faster and more accurately. Click here to take the survey
Schneider Electric support forum about installation and configuration for DCIM including EcoStruxure IT Expert, IT Advisor, Data Center Expert, and NetBotz
Search in
Link copied. Please paste this link to share this article on your social media post.
Posted: 2020-07-02 09:56 AM . Last Modified: 2024-04-10 01:04 AM
Hi,
Can DCO output the layout as CAD(.dwg)? or to develop in the further version?
Thanks!
(CID:93913470)
Link copied. Please paste this link to share this article on your social media post.
Link copied. Please paste this link to share this article on your social media post.
Posted: 2020-07-02 09:56 AM . Last Modified: 2024-04-10 01:04 AM
Hi Branda,
It is possible to export the floor layout as dwg file.
Please see screenshot below

This function is available n DCO 7.4
Thanks
Jesper
(CID:93913472)
Link copied. Please paste this link to share this article on your social media post.
Link copied. Please paste this link to share this article on your social media post.
Posted: 2020-07-02 09:56 AM . Last Modified: 2024-04-10 01:04 AM
Hi Branda,
It is possible to export the floor layout as dwg file.
Please see screenshot below

This function is available n DCO 7.4
Thanks
Jesper
(CID:93913472)
Link copied. Please paste this link to share this article on your social media post.
Link copied. Please paste this link to share this article on your social media post.
Posted: 2020-07-02 09:56 AM . Last Modified: 2024-04-10 01:04 AM
Hi Jesper,
Just found this post and your answer and would like to ask another question in relation to that same subject.
After exporting a floor layout as a .dwg file extension (DCO 7.4.0) I tried importing it into Visio 2013 and Visio 2007 but both are reporting the following error message:

Is there something I am missing?
Is the version of CAD export we are using compatible with Visio import functionality?
(CID:94602548)
Link copied. Please paste this link to share this article on your social media post.
Link copied. Please paste this link to share this article on your social media post.
Posted: 2020-07-02 09:56 AM . Last Modified: 2024-04-10 01:03 AM
Hi Lukasz,
Can not really speak to why it is not possible to open the file in Visio since this is related to Visio functionality. The CAD export is designed to export files that can be open in AutoCad or similar products.
If you want to test the CAD export I would recommend that you try it in for instance DWG Trueview which is a free tool.
If you are still unable to open the file in for instance Trueview please get back to us so we can investigate this further.
Thanks
Jesper
(CID:94602563)
Link copied. Please paste this link to share this article on your social media post.
Link copied. Please paste this link to share this article on your social media post.
Posted: 2020-07-02 09:56 AM . Last Modified: 2023-10-31 10:17 PM

This question is closed for comments. You're welcome to start a new topic if you have further comments on this issue.
Link copied. Please paste this link to share this article on your social media post.
You’ve reached the end of your document
Create your free account or log in to subscribe to the board - and gain access to more than 10,000+ support articles along with insights from experts and peers.